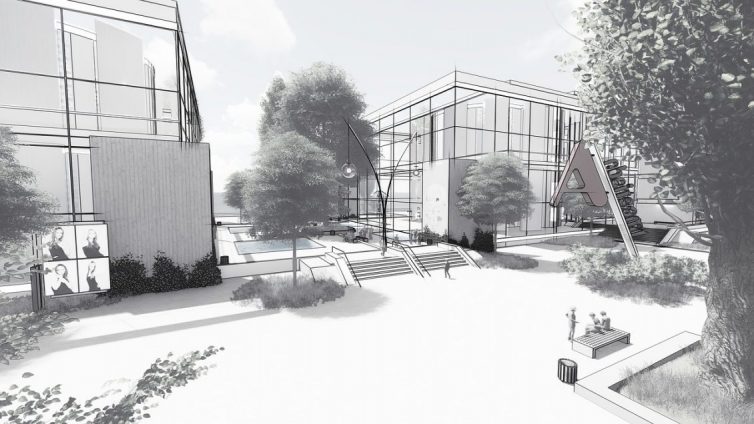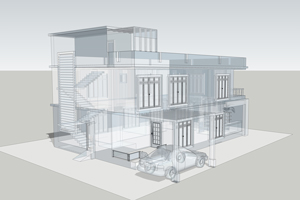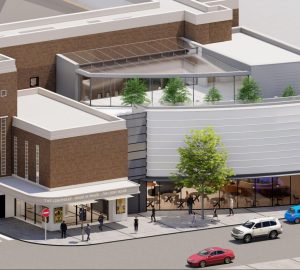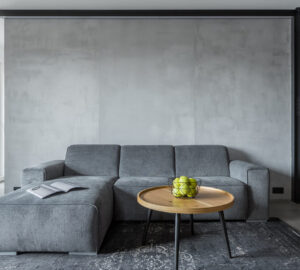It’s a discussion which rings throughout the architectural industry; which is better or more appropriate to use for designing a particular building, Building Information Modelling (BIM) or Computer Aided Design (CAD) software?
At first glance, the untrained eye may not see the differences between the two practices, which is why INTRAsystems, a leading entrance matting and flooring specialist based in Hampshire, have recently created a whitepaper titled ‘BIM Vs CAD: The Evolution of Architectural Technology‘.
BIM Vs CAD – What’s The Difference?
Both BIM and CAD software are used to create visualisations to effectively plan the structure and aesthetics of a building’s design. BIM is essentially a development of CAD, which was first developed around the 1950’s, with BIM appearing in the 1970’s.
The big difference between the two is the detail of information offered by BIM. While CAD is pretty much limited to showing the design features and how they all fit in together, BIM goes a step further and helps architects to plan the building life cycle, with processes such as cost management, construction management, project management and facility operation all being included within the software.
So, does that mean all architects should be switching from CAD to BIM? Not necessarily…
Switching from CAD to BIM
Image Source: © Flickr – Salford University Press
INTRAsystems conducted a survey of the architectural industry within the research phase of their whitepaper and discovered that 53% of those surveyed had made the switch from using CAD to using BIM. There were two core reasons for this change in processes; speed and overall visualisation of the design. But it’s not as straightforward as BIM just being faster and more detailed, it really does depend on the scope of the project.
For larger projects, BIM can make the entire process faster as it brings together key information into one manageable database and can discover many potential issues with the design. However, for a smaller project, this amount of information would be unnecessary and would slow down what would be a fairly simple process. Many of INTRAsystems’ survey respondents stated that CAD is better for smaller projects and BIM is better for bigger.
It seems that architectural technology is evolving and expanding all the time, offering architects new avenues to create stunning building designs which offer real insight into how their project will turn out. The future of BIM and CAD looks to be an exciting one, particularly when considering the possibility of Virtual Reality (VR) and Augmented Reality (AR). These technologies could take BIM and CAD to the next level by literally allowing the architect to see their project and walk around it before it has even been built.
There are a lot of differing opinions on how both BIM and CAD will evolve going forward; whether BIM will completely replace CAD or if CAD will create a more competitive offering.











