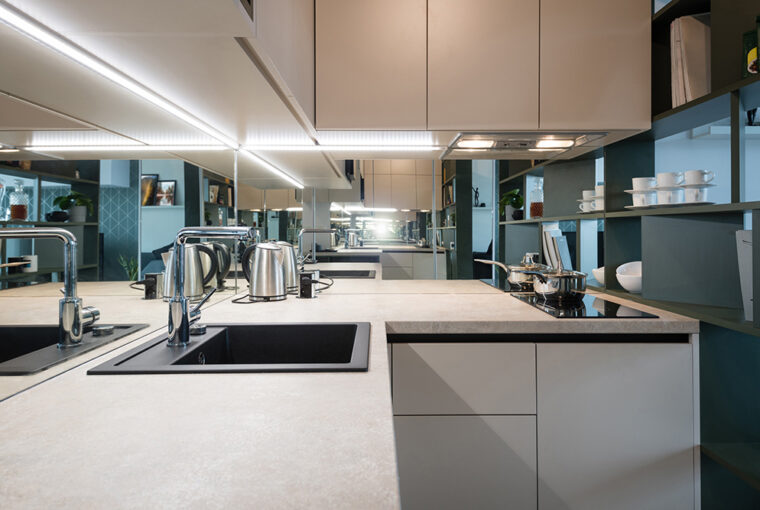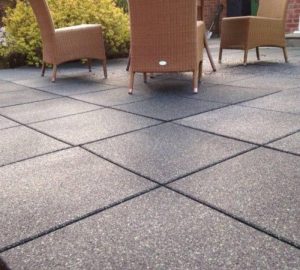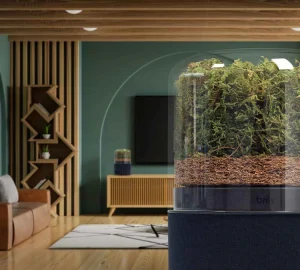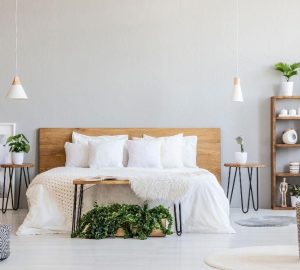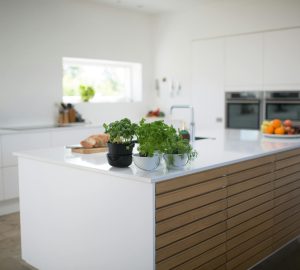Decorating and designing a home is already a challenge in itself. Working with a smaller space further compounds the difficulties you’ll face. You need to be clever in making sure you don’t waste any square footage of space.
Despite the seemingly daunting obstacles, don’t back down from the challenge of enhancing a small space. As long as you’re smart about it, you can actually come up with efficient designs to maximise the space you’re working with. You’ll be surprised how using the right strategies can transform any space and make it seem bigger and more spacious than it actually is.
Get inspired by these seven design hacks to maximise small spaces:
1. Repaint Your Home
Using the right paint colour can do wonders in making your space seem bigger. Due to the limited size of your space, you have to be very careful about the colours you use. The way certain shades absorb light will only make a room feel smaller. So, although dark colours may have a cooling effect, it’s best to stay away from them if you’re painting a small room.
You might also want to avoid a shade of white that’s too striking, as this can make your space look boring. A better alternative is to opt for softer shades of blue or lighter shades of grey, cream, and other neutral colours.
2. Hang Up Some Mirrors
Be it in your bedroom, a living area, or even a bare hallway, hanging mirrors on the wall will create the illusion that the space is larger than it actually is. Strategically using reflection can help you open up any room in your home.
Another good trick is to place a mirror in an area in your home where there’s abundant light. When the natural light from windows reflects gets reflected back by the mirror, the space will look brighter and feel airier.
3. Make Use Of Under Stair Storage
This third design trick applies if your home has stairs, regardless if it’s a ships ladder or any other design. Think of creative ways to use the space or cupboard under your stairs as a storage area. If you need a home office, you can also use that same part for a fitted desk. You can even add cupboards later on if you need more space. With a good contractor, you can also use the bottom part of each step in your stairs as drawers for added storage solutions.
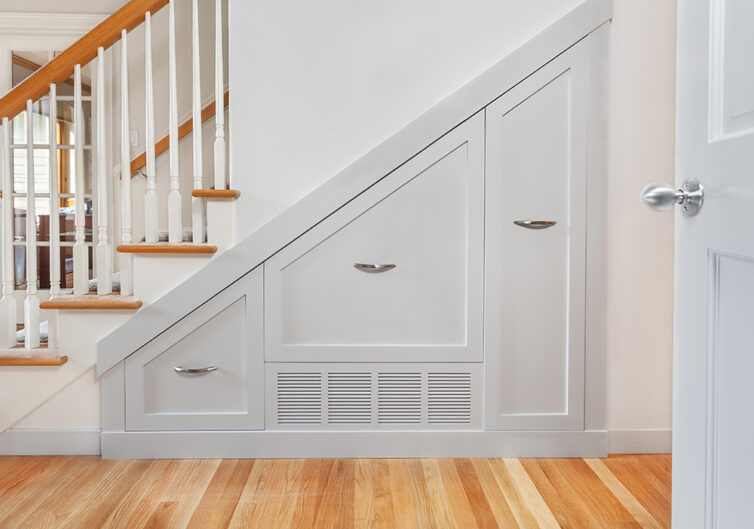
The stairs may be one of the top space-eaters in a small home, but if you’re strategic about it, there are many things you can do to maximise the space under it. In the process, you’ll gain a new perspective of how to transform small spaces.
4. Scale Down Your Furniture
Scaling down your furniture means staying away from big and bulky furniture that takes up too much space. You’d want to keep your furniture small and minimal instead, so you can still have enough room left to move around freely without bumping into furniture.
Carefully consider your present needs. For example, assume you have a six-seater dining table, which takes up so much of your dining and kitchen area. However, your household consists of just you or you and your spouse. In this situation, having a six-seater dining table just isn’t practical, space-wise. You can make do with a four-seater table instead.
5. Invest In Multi-Function Furniture
As you scale down your furniture, it’s also a good idea to invest in multipurpose furniture. With this type of furniture, you can get rid of some of your existing furniture and free up more space.
For instance, there are dining tables with drawers at the bottom to store kitchen utensils. You can also opt for beds with built-in storage underneath.
As you head out and shop for furniture, take the time to really go through each of your options so you know you’ll end up with the best ones for your needs at home.
6. Mount Your TV
One of the simplest but most space-efficient ways to increase your living room space is to mount your television. Make the most of the bare wall you have by increasing its functionality. Instead of hanging art or other photos, use the space instead for your television. When you mount your television, you’ll no longer need to have a TV rack, which can be space-consuming.
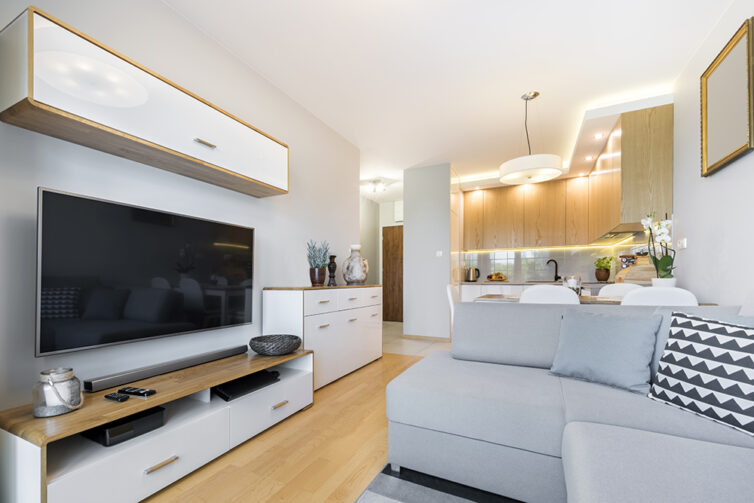
Along this line, you can maximise your living room space even more by hanging wall shelves or cabinets, so these don’t eat up precious and limited square footage.
7. Be Smart About Your Storage System
Using smart storage systems is another way to maximise your space. You don’t necessarily have to fill up the entire wall with furniture. Rather, it’s up to you to be creative with the space you have.
For instance, use up vertical space as much as you can. Hanging wall cabinets, like those you may have in your kitchen, also works well for bathrooms and even in your bedroom. By taping command hooks, you can hang pots, utensils, dishcloths, and other items.
The options available to maximise storage space are limitless. All it takes is for you to go around your home, evaluate each room, and look for unused spaces that you can utilise for storage.
Conclusion
In closing, the design hacks above should shed more light on the fact that you don’t really need to have the biggest home to have one that’s well-designed and well-kept. Even if you’re working with limited space at the moment, if you’re strategic about it, you can make the space feel bigger. You can start transforming your space by following the tips above and seeing what works for your home and what doesn’t.
Most importantly, no matter what changes you create in your home, remember that every adjustment you make or feature you add to your home should be geared towards increasing your comfort. After all, it’s your space and it should help you feel at ease and comfortable when you’re in it.
